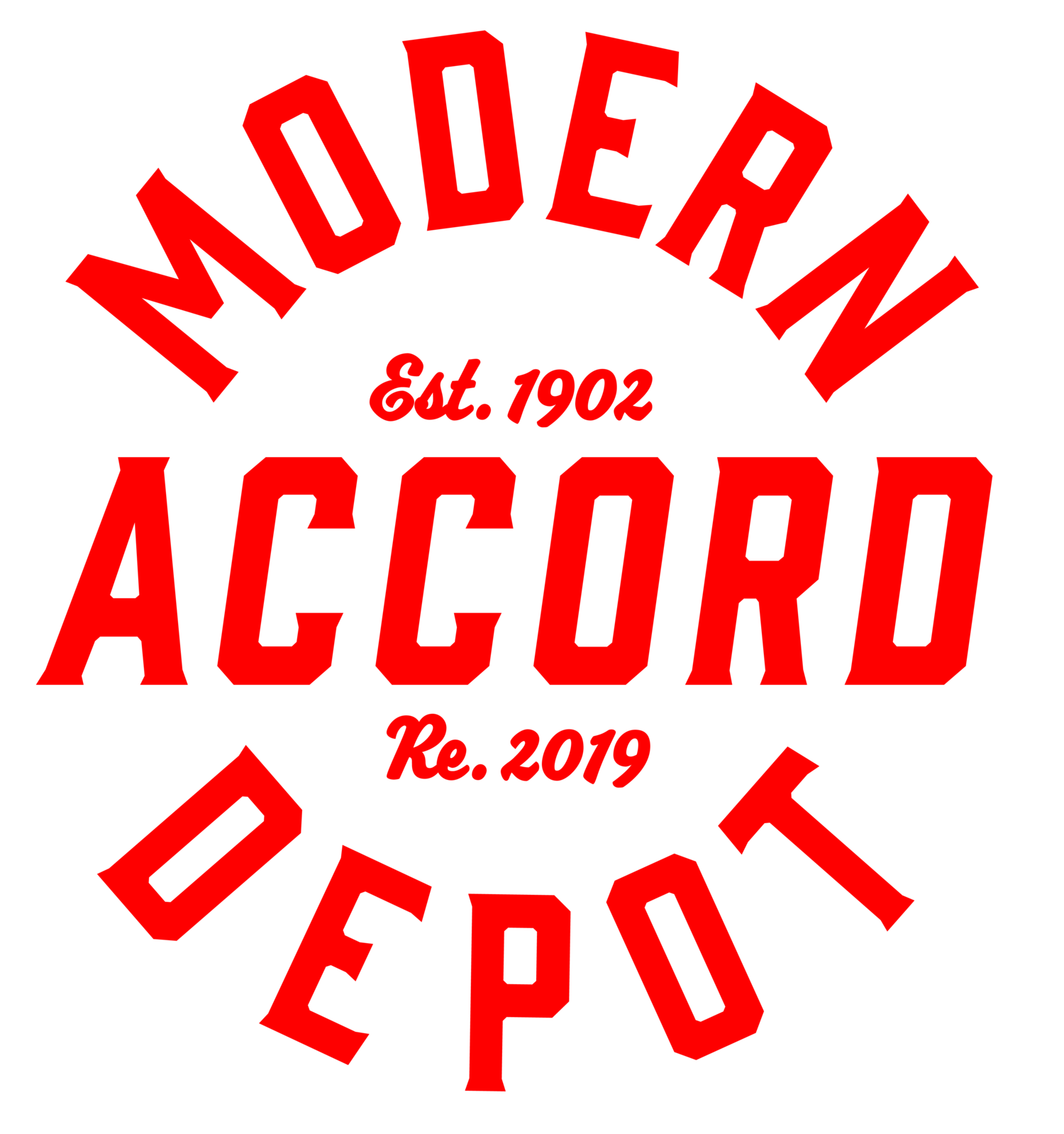
A look at some key features of the building:
LIVING ROOM
Adapted from the 1902 waiting room, the living room preserves the original ticket window, the original waiting room benches and the original door hardware and transom windows. The living room also features a Schulze Pollmann upright piano and the 2021 triptych Junction by Hudson Valley painter Rowan Willigan, an acrylic and spray paint work on canvas commissioned by MAD.
An oversize, tri-fold glass door by Centor leads to a new patio space.
KITCHEN
Just off the studio, the kitchen truly is the heart of MAD, anchored by a one-of-a-kind dining table featuring powder coated steel in MAD red and yellow, with benches upholstered in Marimekko fabrics, designed by the architect and made by a local furniture maker.
The kitchen features Smeg appliances and an original barn door that slides open for a seamless transition from dining room to dance studio.
STUDIO
The former baggage room (added in 1920) has become a light-soaked studio ready for yoga, fitness, dance or theater, complete with mirrors and sprung Marley dance floor by Stagestep.
The 1920 ceiling ties and beams add warmth (and essential structure) to the space, which also includes Sonos bluetooth speakers.
READING NOOK
A modern, double height glass addition which houses a contemporary staircase in bright blues and yellows reveals a perfect little reading nook with colorful built-in shelves just below.
BUNK ROOM
Our contemporary spin on a vintage train sleeper car, the bunk room features a completely custom design with six built-in private sleeping spaces.
With four queen-size sleeping spaces and two twin-size sleeping spaces, all with memory foam mattresses, personal lighting and outlets, and corresponding storage drawers (featuring optional privacy curtains), this is truly a bedroom like no other!
PRIMARY BEDROOM
Adapted from the station agent’s upstairs quarters, the primary bedroom features a king-size built-in bed with memory foam mattress, built-in storage and skylight.
The primary bedroom also features a built-in home office and hanging storage.
CABOOSE
A 1940s caboose rests on 100 feet of railroad track in the side yard and provides a perfect space for resting or writing – or for the kids to play! With cafe table and benches, engineer’s desk, daybed, cupola and even photo booth, there’s plenty to enjoy.
Looking from caboose dining nook through cupola to back of caboose with engineer's desk.
EXTERIOR
Includes: a canopy of string bulbs over the patio, Adirondack chairs with matching ottomans, terrazzo coffee table, black outdoor chairs, freestanding hammock for 2, and custom stone fire pit with 3 Adirondack chairs and stone seating.


