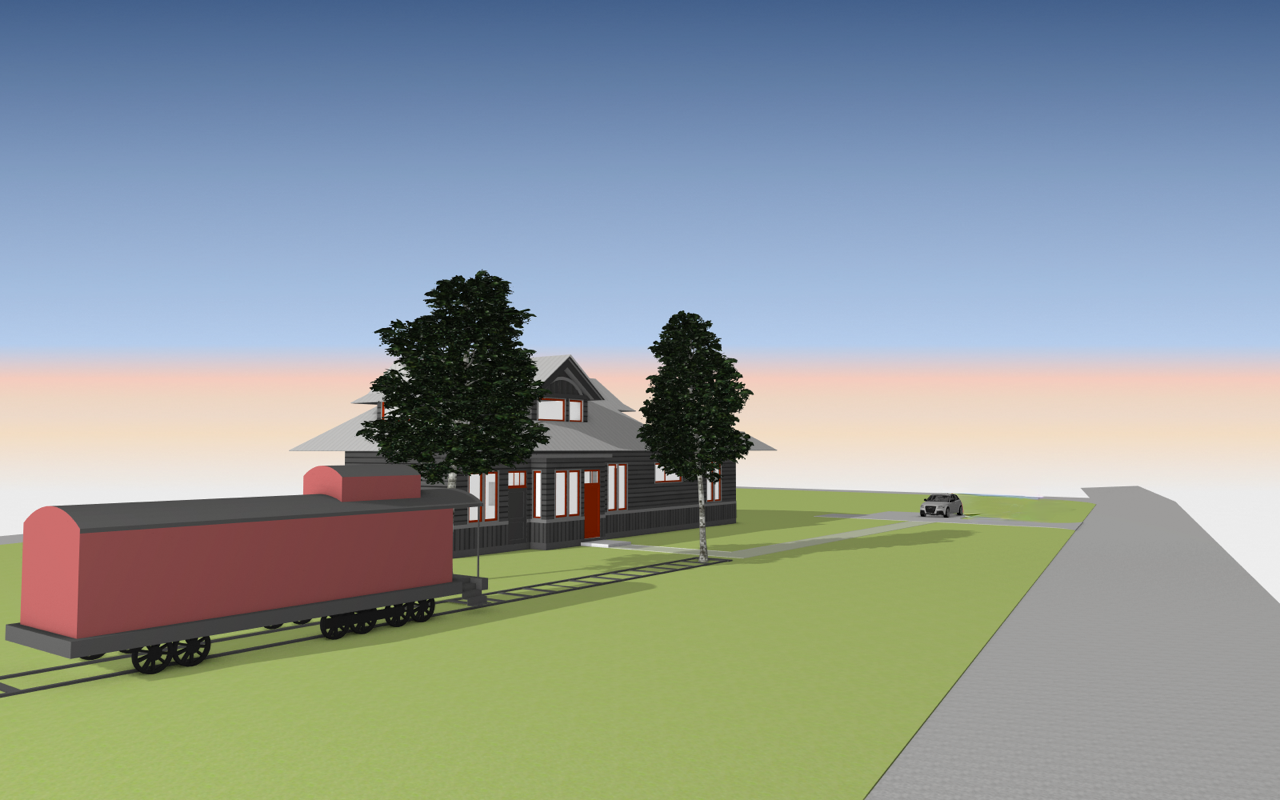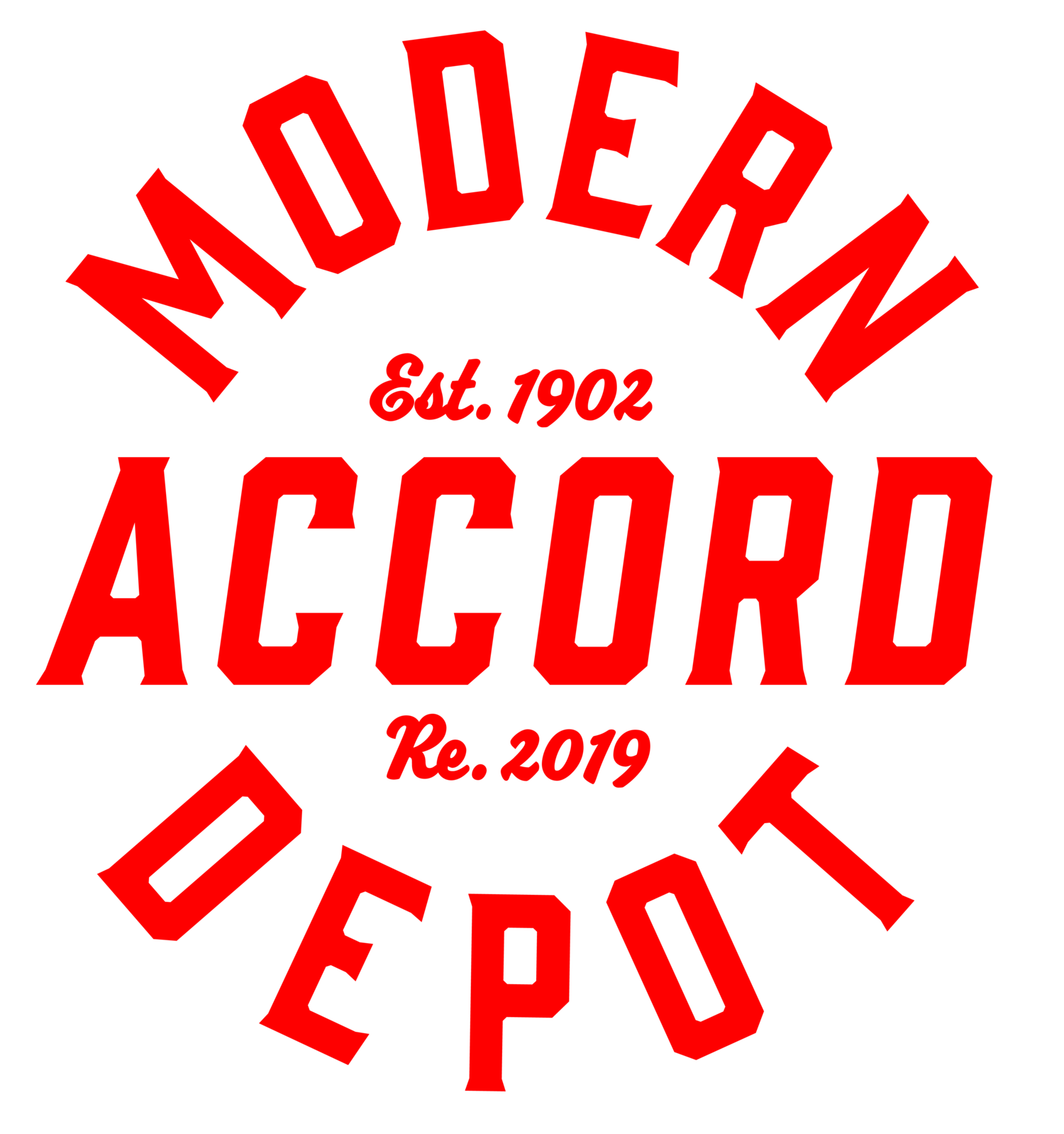
INSPIRATION
We found the ideal collaborators in Marica McKeel, Christina Zhang and the terrific team at Studio MM, who guided us through a two-year process of research, schematic design, design development and, finally, construction!
The Studio MM team utilized many different modes of representation, from photos to sketches to physical models to virtual models to help us understand our design at every stage of the process.
SCHEMATIC DESIGN
This phase involved answering a lot of questions about how we imagined using the space, the different ways we felt artists and families would inhabit the building, and how to serve both groups. We looked at four different schemes – in S, M, L and XL sizes – to give us a broad overview of all the possibilities of how to adapt and renovate this unique building.
One of the most innovative aspects of the design is the bunk room, which took many iterations, models and sketches for Marica and Christina to develop and for us to understand. Fitting four queen beds and two twin beds into a design inspired by train sleeper cars was a truly brilliant solution to our housing needs for arts residencies and vacation rentals.
DESIGN DEVELOPMENT
During this phase, we talked a lot about interior and exterior aesthetics and functionality. Having finalized the floor plan, we developed the layout of secondary spaces like closets and bathrooms, finalized the plan related to all windows and doors, and detailed the primary addition (a double height glass-box staircase stretching off the back of the building).
The color story and visual language of MAD emerged in this phase and even though it continued to evolve, key MAD elements like the staircase with under-stair library shelves and the bunk room drawers and privacy curtains arrived in this phase and immediately felt right.
CONSTRUCTION
This was the longest and hardest phase of the MAD transformation, as one would expect, with special care being required at every point, but during demolition in particular, since we were intent on saving and preserving every possible historical element like the waiting room benches, the ticket window and station agent’s desk.
The Studio MM team was by our sides throughout every stage of the process and even stayed in the building themselves for their off-site retreat in 2019, becoming some of our very first MAD guests!
STUDIO MM
Studio MM Architect is an award-winning, process-driven custom modern residential architecture firm based in the Hudson Valley. Founded in 2010 by Marica McKeel, AIA, we offer residential clients a guided, personalized approach to home design and renovation.
In addition to architectural services, we also offer Construction Management services for some of our Hudson Valley based projects, creating a streamlined and unified process from start to finish. We’ve spent nearly fifteen years building and working in the Hudson Valley and have formed longstanding partnerships with local contractors and craftspeople. We utilize our extensive experience in the Hudson Valley to design site-specific homes that are responsive to client goals and aspirations. With sustainability in mind, we employ passive design principles to build efficient, well-designed homes for today’s enjoyment and tomorrow’s dreams.
We work primarily in the Hudson Valley and New York Tri-State area, but are also proud to have completed work in Tampa, Florida; Chattanooga, Tennessee; and other cities across the United States.
